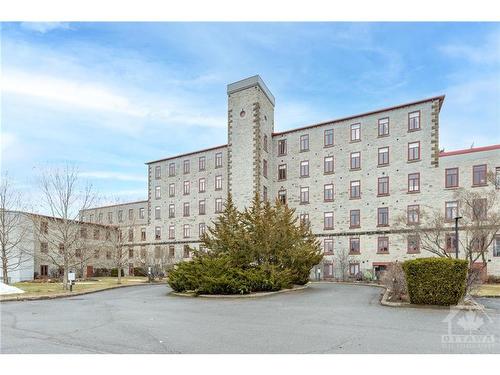
307-1 ROSAMOND Street EAST, Almonte, ON, K0A 1A0
$399,900MLS® # 1374389

Sales Representative
Royal LePage Team Realty
, Brokerage*
Additional Photos























