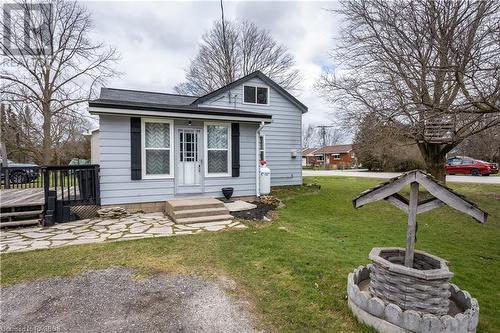Property Information:
Welcome to your perfect village retreat, where affordability meets charm in the heart of a quaint Allenford, centrally located close to Southampton, Sauble Beach and Owen Sound. Located on a large corner lot on a dead end street. This cozy and bright house offers a an ideal blend of comfort and convenience making it a perfect place to call home. Step inside to be greeted by a warm and inviting atmosphere. Take in the ambiance of the soft flickering glow of the gas fireplace in the cozy living room. The open-concept layout seamlessly connects dining, living and kitchen area. Enjoy peace of mind with recent upgrades, including new water heater (2023) new propane fireplace (2021), new electrical panel (2023) and all new energy efficient windows throughout (2023) But the allure of this property extends beyond the home itself. Outside, a spacious yard offers ample room for outdoor activities, gardening, or simply unwinding on the large deck. And for those who enjoy tinkering or pursuing hobbies, the 25'x25' heated garage provides the perfect space to work on projects year-round. Heated by a new propane garage heater (2022) and recently newly insulated (2022), you'll be toasty warm year round in your detached shop, complete with new, bright (2023) LED lighting. New steel roof and spray foam insulated ceiling on the shop ensures more peace of mind. Perfect for first time buyers or weekend getaway, this charming home offers endless possibilities for making memories and creating the life you've always dreamed of. Don't miss your chance to own a piece of village paradise – schedule a showing today! (id:27)
Building Features:
-
Style:
Detached
-
Building Type:
House
-
Basement Development:
Unfinished
-
Basement Type:
Crawl space
-
Construction Style - Attachment:
Detached
-
Exterior Finish:
Aluminum siding
-
Fire Protection:
None
-
Fireplace Fuel:
Propane
-
Fireplace Type:
Other - See remarks
-
Fixture:
Ceiling fans
-
Cooling Type:
None
-
Appliances:
Dryer, Refrigerator, Stove, Washer, Window Coverings

















































