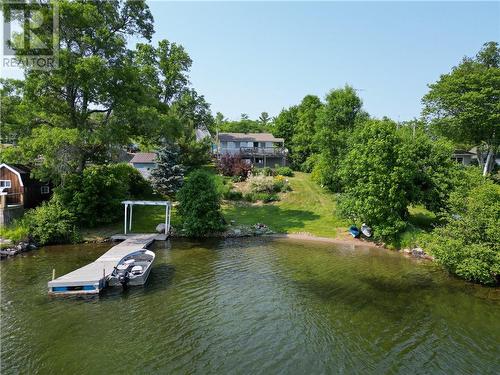Property Information:
1081 Sunnyside Drive: Your Lakeside Oasis Discover the essence of lakeside living at this captivating home nestled on the tranquil shores of Lake Lauzon. Embrace the serenity of your surroundings as you enjoy direct access to the spring-fed lake, offering exceptional fishing opportunities and breathtaking sunset vistas from your south-facing deck. Step inside to find a thoughtfully designed open-concept floor plan, where natural light floods the space, creating a warm and inviting ambiance. The main floor features a spacious bedroom, full bath, and a well-appointed kitchen overlooking the water, perfect for entertaining or simply relaxing in comfort. Venture downstairs to the walkout basement, offering additional living space with a second bedroom, convenient half bath, and laundry room. Ideal for accommodating guests or creating a private retreat. Convenience meets tranquility with this property's location, just minutes away from essential amenities via a private road, ensuring peace and privacy while still being within reach of everyday conveniences. Additional features include a detached single-car garage with the potential for future expansion in the unfinished loft, as well as a small building near the water for storing water toys, making lake adventures effortless. Escape the ordinary and embrace the extraordinary with this exceptional waterfront property. Make every day a retreat at 108 Sunnyside Drive. Contact us today for more information and to schedule your private viewing. (id:7525)
Building Features:
-
Style:
Detached
-
Building Type:
House
-
Architectural Style:
Bungalow
-
Basement Type:
Full
-
Exterior Finish:
Vinyl
-
Flooring Type:
Laminate, Other
-
Foundation Type:
Block
-
Roof Material:
Asphalt shingle
-
Roof Style:
Unknown
-
Heating Type:
Wood Stove, Baseboard heaters
-
Cooling Type:
None




































