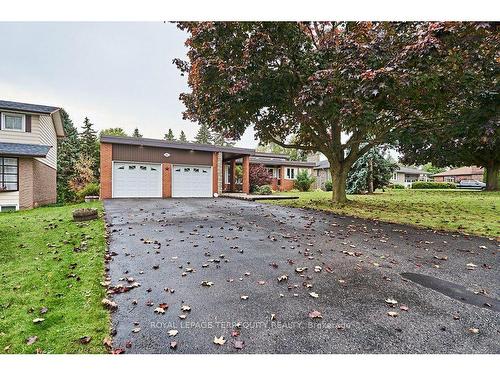Property Information:
Excellent Investment Opportunity! Prime Pickering Village Location! Walk to transit, parks, banks, schools, and shopping! Minutes to 401 and Casinos! Nestled on a quiet treed street, this spacious 2251 sf four-bedroom executive brick bungalow has a 3 season glass sunroom overlooking the backyard. Plus, 2 separate LEGAL basement apartments for extra income or extended family. The 2 basement units can be opened up to make one huge lower level with a walkout. 6-car driveway parking and no sidewalks to shovel in winter! Oversized double attached garage with house access. Many updates over the years; see the attached list of features and inclusions. Approximately 4500 sf of living space on a huge 78' x 151' mature lot.
Lower: Foyer 3.52 x 3.39; Lower: LR 4.95 x 4.01; Lower: Kitchen 3.37 x 3.67; Lower: BR 3.65 x 3.58; Lower: Br 3.84 x 4.06.
Building Features:
-
Style:
Detached
-
Air Conditioning:
Yes
-
Basement:
Apartment, Full
-
Exterior:
Brick
-
Fireplace/Stove:
Yes
-
Garage Type:
Attached
-
Utilities-Gas:
Yes
-
Heat Type:
Forced Air
-
Heat Source:
Gas

































