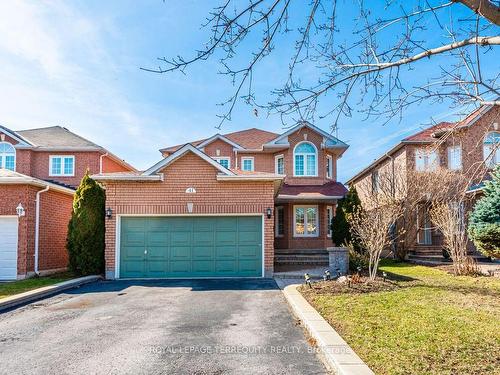Property Information:
Welcome to Your Dream home in High Demand Neighbourhood.... This Spacious Det 4-Bedroom 3 Bath Home is perfect for Comfortable Living & Entertaining.... As you step into the Foyer you'll be greeted by a Spacious Open Concept Living and Dining Room... Cozy Family Room W/Gas Fireplace.... Private Den/Office for remote work or Study.... Spacious Eat in Kitchen with W/O to large Backyard perfect for Summer BBQ.. Convenient Laundry Room W/direct access to Double Car Garage.... Head upstairs to discover the Luxurious Primary Suite complete W/I Closet & Spa-like Ensuite W/Separate Shower.... Three additional Spacious Bedrooms & 4pce Bathroom provide ample space for family & guests.... The Finished Basement offers more living space with Stylish Wet Bar... R/I Fireplace... R/I Bath... Cold Room & Lots of Storage...This Home is Move-In Ready.....
Convenient Location close to Shopping...Transportation & easy access to HWY 401 & 407... Don't miss out on the opportunity to call this Fantastic Property your New Home...
Building Features:
-
Style:
Detached
-
Air Conditioning:
Yes
-
Basement:
Finished
-
Central Vac:
Yes
-
Exterior:
Brick
-
Fireplace/Stove:
Yes
-
Garage Type:
Attached
-
Heat Type:
Forced Air
-
Heat Source:
Gas




































