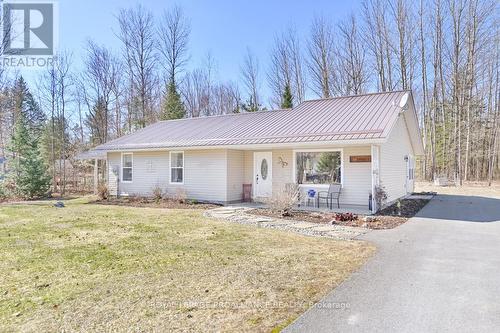Property Information:
Tucked away in a peaceful subdivision, this inviting 2-bed, 1-bath bungalow, built 8 years ago, epitomizes comfort and tranquility. Its slab-on-grade design and prime location ensure comfort amidst nature's beauty. The home features a sunroom next to the kitchen, providing views of the forest and perennial gardens. It's an idyllic spot for enjoying your morning coffee or hosting gatherings with loved ones, offering a direct connection to nature's splendor. This property is an excellent choice for Retirees or First Time Home Buyers looking for a quiet retreat that's still conveniently close to the amenities of a small town. Enhanced with radiant in-floor heating and a heat pump backup for efficient heating and cooling. Additional features include a well and septic system, located on a school bus route for families, and a garden shed for extra storage. (id:7525)
Building Features:
-
Style:
Detached
-
Building Type:
House
-
Air Conditioning:
Yes
-
Architectural Style:
Bungalow
-
Construction Style - Attachment:
Detached
-
Exterior Finish:
Vinyl siding
-
Foundation Type:
-
Heating Type:
Radiant heat
-
Heating Fuel:
Propane
-
Cooling Type:
Wall unit
-
Appliances:
Dishwasher, Dryer, Refrigerator, Stove, Washer, Window Coverings







































