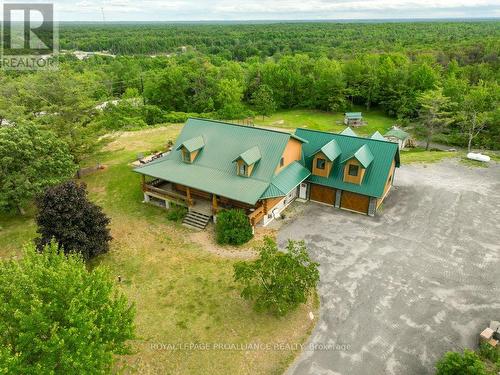Property Information:
Imagine waking up every day to the beauty of nature surrounding your very own custom-built log home nestled on 13- Acres of land in the picturesque Land O'Lakes area. With a spacious 3,200 square feet of living space, this log home offers a perfect blend of rustic charm and modern comfort. The open concept great room boasts cathedral ceilings, seamlessly combining the kitchen, dining room, and living room with a cozy fireplace - perfect for creating lifelong memories with loved ones. Not only does this home offer a primary bedroom featuring an ensuite, three additional bedrooms, and even a loft office area, there is ample space for everyone in the family, including a second-level recreation room over the garage, and it features a full basement (1,370 sqft) that is partially finished with a laundry room and systems utility room. And let's not forget about the convenience of a two-car attached garage! But that's not all, this log home is thoughtfully designed with your comfort in mind! As you step outside onto the wrap-around decks, you'll be greeted by breathtaking views of landscaped gardens that surround the property. Imagine spending tranquil evenings enjoying nature's beauty or hosting unforgettable gatherings. **** EXTRAS **** As you step outside onto the wrap-around desks, you'll be greeted by breathtaking views of landscaped gardens that surround the property. Imagine spending tranquil evenings enjoying nature's beauty or hosting unforgettable gatherings. (id:7525)
Building Features:
-
Style:
Detached
-
Building Type:
House
-
Basement Development:
Partially finished
-
Basement Type:
Full
-
Construction Style - Attachment:
Detached
-
Exterior Finish:
Log
-
Fireplace:
Yes
-
Foundation Type:
Poured Concrete, Block
-
Heating Type:
Forced air
-
Heating Fuel:
Propane
-
Cooling Type:
Central air conditioning, Air exchanger
-
Appliances:
Water softener








































