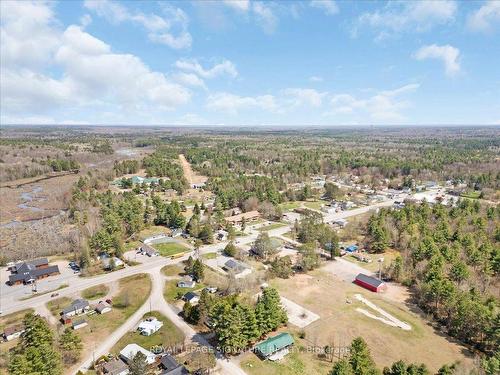Property Information:
Seeking A Cozy Retreat With A Touch Of DIY Charm? Look No Further Than Northbrook! Nestled In This Quaint Community, This Home With A Huge Lot Backing Onto A Park, Presents An Ideal Canvas For The Handy Homeowner. Boasting 2 Bedrooms + Cozy Den, 1 Bathroom, Spacious Kitchen With A Walkout To Back Yard & Deck, Wood Stove Heating, 100 Amp Service And The Convenience Of A Well And Septic System This Property Beckons Those With A Penchant For Personalizing Their Living Space. Conveniently Situated Within Walking Distance To Essential Amenities Like The Grocery Store, LCBO, And Post Office, It Offers Both Accessibility And A Serene Setting. Newer Roof And Windows, And Just Painted Too! Peaceful, Quiet Neighbourhood On Dead End Street, Walking Distance To Grocery Store, Pharmacy, LCBO, Beer Store & Post Office. The Home Hardware Store Is Literally a 3 Minute Drive From This Property.
Bring Your Chicken(s) , There Is A Chicken Coop On The Property
Building Features:
-
Style:
Detached
-
Basement:
Part Bsmt, Unfinished
-
Exterior:
Other
-
Fireplace/Stove:
Yes
-
Garage Type:
None
-
Utilities-Gas:
No
-
Heat Type:
Other
-
Heat Source:
Wood































