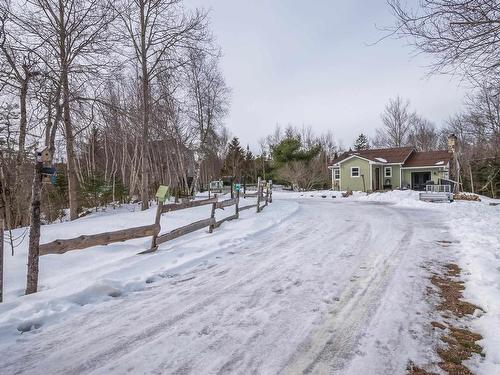Property Information:
Beautifully set back adorable bungalow nestled into 10.2 acres!! This is the ideal property for the hobby farm enthusiast! Ticking all of the boxes offering a 38x26 two storey barn, chicken coop, greenhouse, new pen w/shelter, raised garden beds, wood storage shed, and even a beehive! An orchard including apple, pear, peach, plum trees and grapevines. This 3 bedroom, 2 bath bungalow boasts a rustic charm with so much character. Main level has a cheerful country kitchen with breakfast bar, spacious pantry, new additional storage hutch, and loads of workspace. Sunken living room has cozy woodstove insert and gorgeous mantel. Spacious primary bedroom, a 4 pc. bath, and 2nd family bedroom. Lower level has a large family room with new flooring and wood clad ceiling, 3rd bedroom, 3pc. bath, utility and storage room. Upgrades include, water treatment system, generator panel, new electric hot water heater, and flooring. Home is heated with an energy efficient Newmac oil fired hot water system and the woodstove insert. Located only 10 min. to all of Bridgetown's many amenities, 2 hrs to Halifax and 40 min. to 14 Wing Greenwood. The perfect package for a buyer preferring utmost privacy and peacefulness.















































