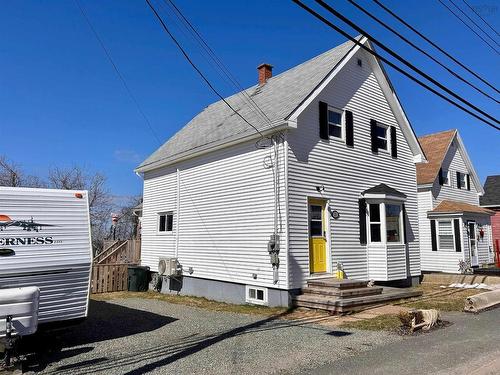Property Information:
UPDATED HOME IN THE HEART OF SPRINGHILL! Nestled in the heart of Springhill, this updated home is situated on a spacious, partially fenced-in parcel within walking distance of downtown amenities and all levels of school! The property offers efficient heating and cooling through a combination of ETS units and ductless heat pumps, ensuring comfort throughout the year. Inside, the home features a bright foyer leading to an open living room and formal dining space. The updated kitchen with a stunning coffered ceiling, a laundry room with deck access, and a three-piece bath complete the main level. On the second level you will discover three bedrooms and a beautifully renovated, spa-like bath! While the full concrete basement is currently unfinished, it presents endless potential and ample storage space. Take a closer look at the multimedia link and seize the opportunity to make this charming home yours today!















































