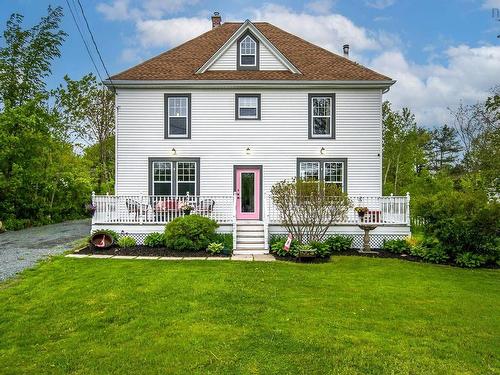Property Information:
Welcome to this meticulously maintained 3 bedroom, 1.5 bathroom home that seamlessly combines classic charm with modern convenience. The interior of this home boasts many upgrades over the last few years including heat pumps and a new wood fireplace. The large eat-in kitchen is perfect for preparing meals and the spacious living room and beautiful sized family room are ideal for gathering with loved ones. The main floor laundry adds a touch of convenience, making household chores a breeze.. The second floor of this beautiful home features 3 spacious bedrooms and a large full bath. There is tons of storage space in the attic and potential to make a studio or office space. Conveniently located just minutes from highway 102, you'll enjoy easy commutes to work or errands. In addition, the large 2+ acre backyard boasts beautiful apple trees, providing a serene and picturesque setting for outdoor gatherings or simply enjoying the fresh air. Don't worry about traffic, walk your little ones through your backyard and down your private path that leads directly to the school property. Don't miss out on the opportunity to own this charming home that offers the perfect blend of character and modern features. Schedule a showing today!

















































