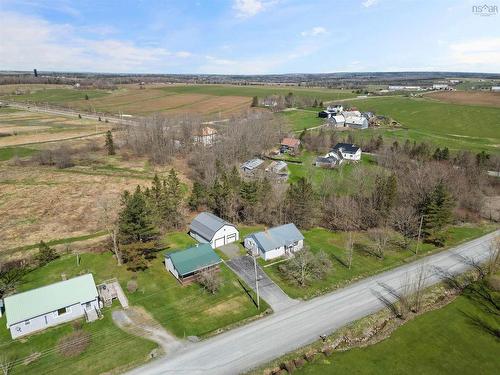Property Information:
Hold up - 2 Houses for the price of one? Are you an investor looking to grow your portfolio, or are you a buyer looking to purchase something that can accommodate inter-generational living? Maybe you want a parent or relative to be close but have their own space too? If so, then you are in luck with 17-21 Crombe Road. 17 Crombe Road is a 3 bedroom 1 bath bungalow that has been well maintained over the years. It features a metal roof, vinyl windows, 100 amp breaker service, ductless heat pump and baseboard heaters. The basement is unfinished and perfect for anyone looking for extra storage. 21 Crombe Road is a cute and cozy 1 bedroom, 1 bathroom bungalow complete with a 5 year old metal roof and a covered porch, perfect for drinking coffee in the morning. A paved driveway, shared drilled well, and detached garage with a metal roof separate each home. The garage is spacious (28.6 X 34.8) and has a loft. Both homes have been cared for over the years and are looking for a new owner to make it their own today. Call your agent and book a showing before this gets scooped up!

















































