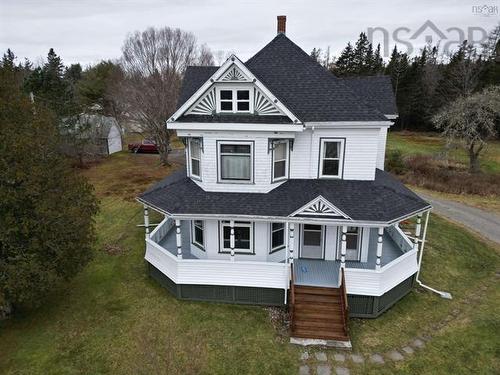Property Information:
Situated in the community of Sherbrooke, walking distance to the historic Sherbrooke village, market, local amenities, hospital and schools. This large older home has been very well cared for over the years, and still offers it's original character and charm. Offering cross road water frontage along the beautiful St. Mary's River, you can enjoy the sound of the river from your windows. This home is currently set up as two apartments but could easily be converted back to a single family home. The property also boosts a garage and a beautiful large lot. Many possibilities await, live in the bottom with all the elegance and the covered over verandah, enjoying the gentle evening breeze and watch the river flow while renting the upper apartment to help with the mortgage or extra savings. Call today for more info!



















































