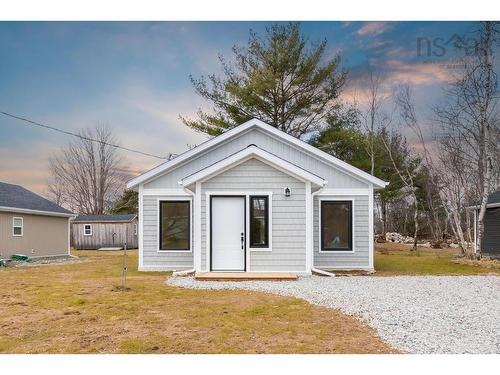Property Information:
Welcome to the prefect bungalow living experience in the town of Shelburne! This newly constructed two bedroom home, offers a modern design with high-end finishes, including in-floor heating, high ceilings, and for the additional convenience it's already been wired for a heat pump. Enjoy the peace of mind that comes with a one and eight year luxed home warranty. Situated just minutes away from all the amenities, this home boost large bright windows that flood the space with natural light. The brand new kitchen features, a spacious island and top-of-the-line appliances. The builder has carefully considered the importance of storage and added above closet storage in all areas of the home. Say goodbye to the hassle of high maintenance living this home offers a hassle free lifestyle with low maintenance requirements. Don't miss the opportunity to downsize or find your perfect house. This is the ideal home for those looking for comfort and convenience.


























