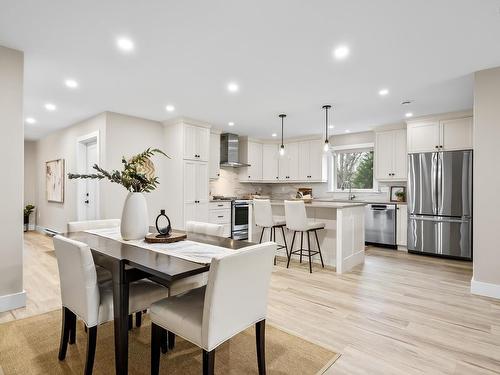Property Information:
Welcome to 570 Myra road. This 4-year-old custom built bungalow is one level living at its finest. From the custom kitchen with stainless steel appliances, generous primary suite with ensuite and walk-in closet, second bedroom and third bedrooms, there is room for family and guests. Enjoy the cozy propane fireplace in the colder months and the screened in sunroom in the warmer months, while the ductless heat pump has you covered whatever the weather may bring. Less than 20 minutes to Dartmouth, easy access to the Myra Rd public boat launch, world-class beaches, and fabulous trails makes this property appealing to anyone wanting to experience nature, only minutes from the city. The level and low maintenance yard, generous 13 acres of land, and a mixed-use zoning make the possibilities endless. There is ample parking in the paved driveway with room for all your toys in the heated garage. Freshly painted throughout, and with custom blinds in the kitchen, bathrooms, and bedrooms this really is a turn-key home. This one-of-a-kind property is beautifully landscaped and ready for you to move in and relax. Call your favourite agent and book a showing today.


















































