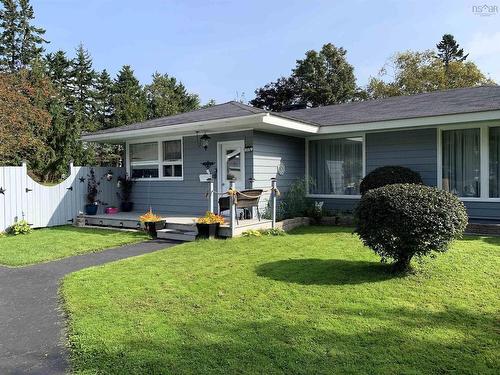Property Information:
Welcome to 88 King Street in Parrsboro NS! This gorgeous contemporary style home sits on a little over a half acre of land with a huge private backyard, paved driveway and two car garage. The home itself has undergone extensive renovations in the last two years making it a state of the art turn key home. A list of renovations in the last two years includes but is not limited too the following: new 200 amp electrical in house with new 60 amp panel in garage, new hardwood flooring throughout, new kitchen, new main bath, primary bedroom enlarged with new ensuite added, 4 new decks; two of which feature a beautiful bridge to connect them with a pond underneath, 2 new heat pumps, all new paint, living room walls insulated, brick flu repaired, half of roof is new shingles, extra landscaping, new exterior doors, and the outside of the house was also repainted. The property is also home to some grape vines, raspberries and rhubarb for those interested in gardening.







































