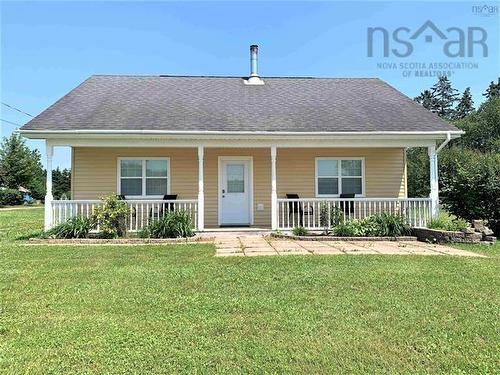Property Information:
TURN KEY HOME! This adorable two bedroom home on Pier road in Parrsboro is only 14 years old and was built for ease of living. Sitting on 1.3 acres of land this home is energy efficient lowering heating costs and even features a wett certified wood stove for those chilly nights. The yard is beautifully landscaped with a large deck on the front and another more private deck to the rear. The the property also contains a one car garage as well as another garden shed. The home itself has a great open concept layout with a warm welcoming feeling. Many upgrades have been done to modernize the kitchen as well as other parts of the home in the last year including all new light fixtures throughout and the addition of a beautiful range hood over the stove. The property is located within a five minute walk of the Parrsboro wharf, Harbour view restaurant and first beach which has gorgeous views of the Parrsboro lighthouse.





























