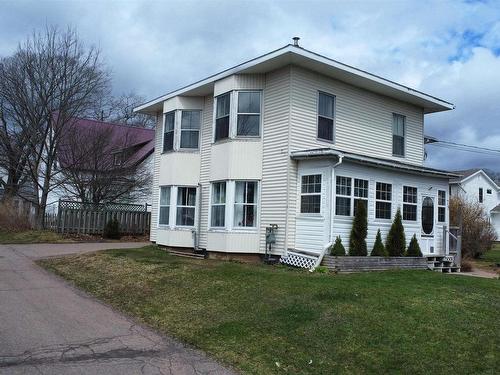Property Information:
Sound and solid with a great location in the town of Oxford - close to all services and school too. Currently a single family home with four bedrooms, 1.5 baths, a large kitchen with ample countertop and cupboards, living room, dining room and den/office space. Second floor laundry as well, no need to be lugging clothes up and down stairs. Two good storage rooms, one on the main floor, one on the second floor. Roof shingles right around 8 years, natural gas furnace, things are in good shape. There are two electrical entrances, so the home could easily be divided into a multi-unit building if you so desired. All this sitting on an elevated corner lot with a beautiful yard. And priced to be attractive to most - so let's go check things out.








































