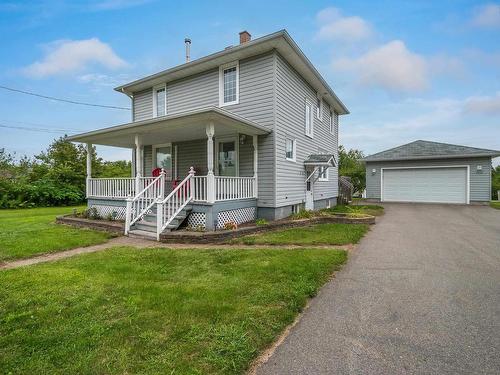Property Information:
Beautifully renovated century home in the "Heart of The Valley"! 4 bedrooms, 2 bathrooms and a 24 x 20 detached wired garage with a spacious backyard and shed. The large addition in 2012 added a main floor primary bedroom, bathroom, and laundry. Updated wiring and generator panel added in 2012. Enjoy your coffee on the covered verandah in the morning, and BBQ in the evenings on the back deck. This great family home has been meticulously maintained and is move-in ready. Two heat pumps (one in the livingroom installed in 2023) for efficient heating and cooling in the summer, cozy woodstove, and furnace. Town water and sewer means no costly septic system or well to worry about. Soldier's Memorial Hospital and NSCC Annapolis Valley Campus are both less than a 5-minute drive away. Walking distance to schools and amenities in the Town of Middleton and a short 15-minute drive to CFB Greenwood/Kingston. Call today to schedule your private showing!













































