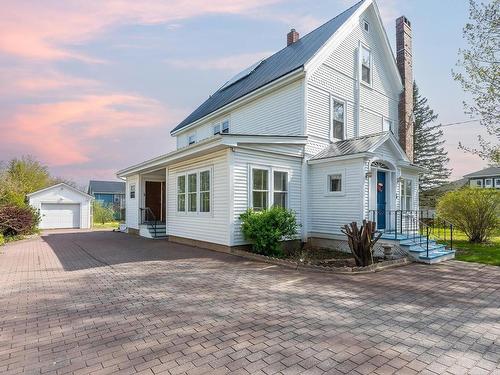Property Information:
Substantially renovated and upgraded century home in the downtown of popular Middleton,"Heart of the Annapolis Valley". This is the one for your growing family or to live with your in-laws. Approximately $120,000 in renovations with many recent "heavy-lifting" upgrades completed. Freshly painted throughout, Brand new eat-in Kitchen with a hand made gorgeous centre island, all new water proof high end vinyl plank flooring, a complete ensuite bathroom w/ laundry hook up, Steel roof all throughout the house with some insulation added, 200A electrical panel (with generator hookup), solar panels, 3 head heat pump, mostly vinyl windows. Large, bright living spaces, featuring a beautiful south-facing sunroom with heat source for plenty of uses, main floor bedroom with ensuite bathroom. The house comes with 6 bedrooms and 3 full bathrooms plus 2 piece bathroom in the basement. Three floors of finished living space and tons of storage. Located within walking distance to all amenities (schools, shopping, recreation facilities, trails, hospital, etc) this stately century home would make a great family home! Oversize lot, nearly 1/2 acre - a rare find for in town! Fenced sunny backyard is a gardeners delight to have plenty of fruit trees and vegetable beds. Detached single garage with power + XL shed, Brick looking paved driveway, mature trees & shrubs complete the whole picture. Don't miss this ready to move in home and book your appointment today!




















































