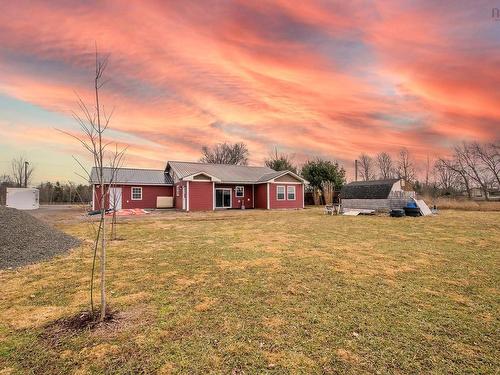Property Information:
Welcome home to this one of a kind new build in its final stages, awaiting your personal touch to complete the finishing touches! This charming 2-bedroom home, nestled on a beautiful 1.2 acre lot offers modern living with a farmhouse feel. Step into luxury as you discover the primary bedroom, complete with an ensuite and a spacious walk-in closet, providing the perfect retreat after a long day. Cozy up by the pellet stove on chilly evenings, or enjoy the comfort of the heat pump and propane boiler system (on-site, awaiting installation), ensuring year-round comfort and efficiency. Embrace the beauty of open-concept living with stunning cathedral ceilings that create an airy and inviting atmosphere, ideal for both relaxation and entertaining. With most supplies to finish included in the sale price and bringing your vision to life has never been easier. Situated on a generous lot with R5 zoning, this property offers endless possibilities. Plus, its prime location is just 10 minutes from 14 Wing Greenwood and the village of Kingston ensuring convenience without sacrificing tranquility. Don't miss your chance to make this dream home your own – schedule a showing today and experience the epitome of modern living in a picturesque setting! (White home in the front will be removed, hole will be filled and front yard will be top soiled)















































