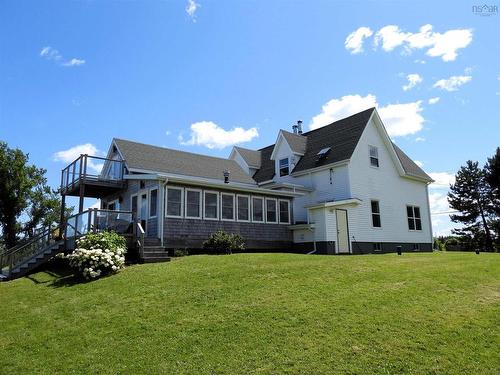Property Information:
BEACH HOUSE WITH A VIEW ON 9.74 ACRES! This amazing property with deeded beach access, is located in the Oceanside community of Lorneville, with close proximity to the amenities of both Amherst and Pugwash. Whether sustainable living with an Ocean View, or considering the value in a future subdivision, this property is a great investment! This home has been extensively renovated over the past 30 years (too much to list!), however still shares accents of the homes original construction and character. Main level provides a bright formal dining room open to the beautiful kitchen with loads of storage, an over-sized living room with wood-stove and heat-pump, updated full bath w/laundry, amazing sunroom with propane stove, and an incredible MARINE THEMED rear edition, with Murphy Bed and retractable ships ladder to the loft offering panoramic ocean views! Second level provides two guest bedrooms, full bath, and a primary bedroom with walk-in closet and another gorgeous view! This property must be seen to be appreciated! Check out the multimedia link for 3D, and call/text/email today!




















































