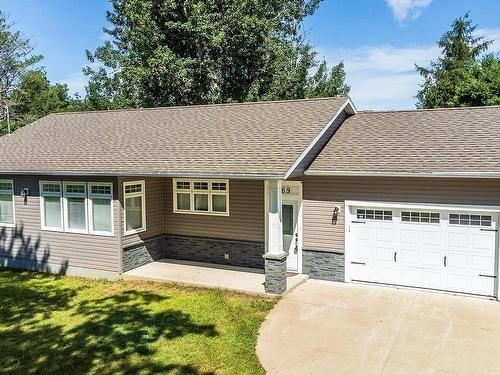Property Information:
Located in Kingston, but on the outskirts with county taxes, this 2 bed 1.5 bath bungalow on 1/2 acre is a beauty! Enter into a large bright foyer, with access to attached garage, 1/2 bath, laundry closet and door to back deck. Kitchen with new cabinets, granite counter tops, under mount sink, island/breakfast bar. Dining room (can be used as den/3rd bedroom) with large windows overlooking the private, manicured back yard. Kitchen is open to living room. Primary bedroom has double closets, 2nd bedroom is a great size. Main bath has been completely renovated. Basement is a blank canvas, great for storage or finish for more living space. Heating/cooling with cassette style heat pump, also electric heat. In 2015 the home was completely renovated from the foundation up- walls, windows, interior/exterior doors, insulation, roof/trusses, siding, shingles, plumbing, electrical, flooring. Quick closing can be accommodated. If you're looking for some peace and quiet, yet mins to town amenities, this home is for you!



































