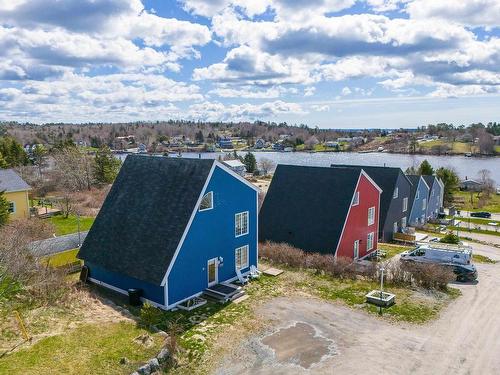Property Information:
Nestled in the picturesque coastal town of Hubbards, Nova Scotia, this light-filled detached condo house offers the perfect blend of modern comfort and seaside tranquility. Boasting two bedrooms and two full baths, it provides ample space for both relaxation and entertainment. With a heat pump ensuring year-round comfort, you'll stay cozy during chilly winters and cool during hot summers. The property's prime location grants easy access to Hubbards harbour by way of a private beach and dock, and the vast expanse of the ocean, ideal for water enthusiasts and nature lovers alike. Plus, nearby amenities such as local shops, a seasonal farmers market, and the Shore Club, offer convenience and a taste of local charm. For those seeking urban adventures, Halifax is only a 20-minute drive away, while the Tantallon shopping area is a mere 10 minutes away, providing the perfect balance between coastal serenity and urban convenience.

































