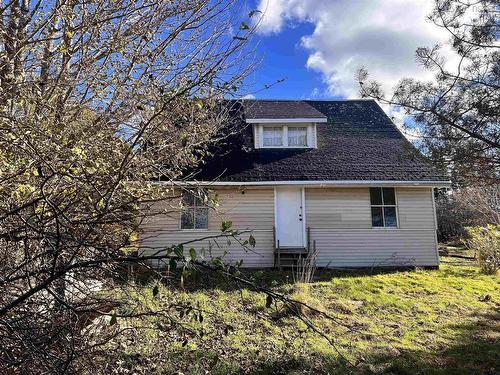Property Information:
3 bedroom, 2 bath home located just minutes from the Town of Yarmouth. Resting on a 1.19-acre lot, this home has seen many upgrades over the last three years, including updated electrical, the addition of baseboard heaters, installation of a drilled well, some updated flooring, and an addition to accommodate a second bathroom. The main floor hosts your kitchen, a sizable formal dining area, a welcoming living room, and a bathroom. With some repair, there is potential to create a spacious sunroom. Upstairs, discover three bedrooms, including a generously sized primary room, a second bathroom, and a landing area that could readily serve as a home office. Outside, take advantage of the yard and create the garden you’ve always wanted. Conveniently located just ten minutes from the Town Of Yarmouth this property could be the one you’ve been waiting for!


























