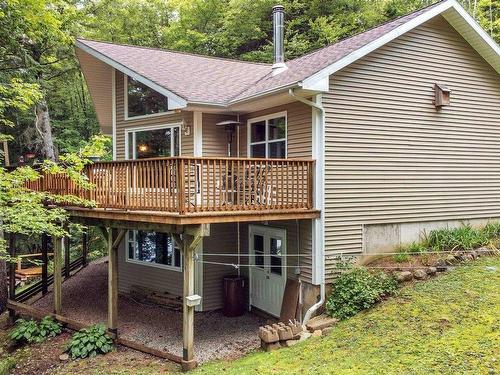Property Information:
Discover Lakeside luxury at Butler Lake. Welcome to your dream home, perfectly situated along the serene shores of Butler Lake. This beautifully crafted residence boasts a gated entrance, leading you to a home filled with natural light and panoramic lake views. Featuring a cozy woodstove, and open-concept kitchen that flows into the dining and living areas, and a wrap-around deck that is ideal for entertaining. The spacious primary bedroom offers versatile space, while the lower level includes a bar, a recreation room with a propane stove, additional bedroom, and a half bath. It could easily be converted into a second suite. A large workshop provides ample space for projects. Step outside to enjoy 270 feet of lakefront, complete with a fire pit, removable dock, and a charming bunkie for extra space. Situated on a year-round accessible road, this property is less than an hour drive from local attractions and convenient for commuting to the Valley or Bridgewater. Experience the vacation lifestyle every day at your own piece of paradise at Butler Lake.

















































