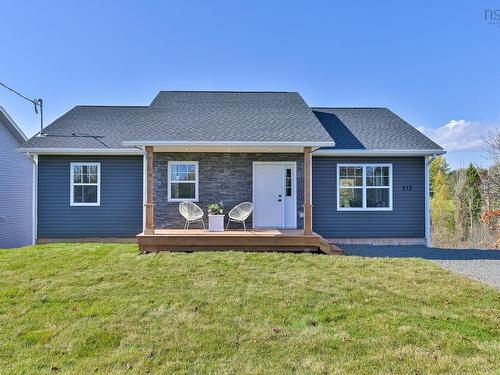Property Information:
Stunning newly constructed bungalow in a great location in Falmouth! This 3 bedroom home offers open concept living spaces filled with natural lighting and gorgeous finishes. The covered front porch leads into the living room, kitchen with a centre island, and dining area that provides access to the beautiful back deck overlooking the property. Down the hall are the 3 great sized bedrooms and a 4 piece bathroom that doubles as a cheater ensuite. The lower level has high ceilings, lots of natural light, and a walkout to the lower back deck. This undeveloped space provides a great opportunity to finish to increase the total living area of the home. Increase the square footage, add more bedrooms, or a second bathroom as it’s already plumbed and waiting for your personal touches. Two heat pumps are plumbed and wired-in on the upper and lower level for efficient heating and cooling. This beautiful home is just 1 minute to Falmouth District School, 4 minutes to Avon Valley Golf and Country Club, and 11 minutes to Ski Martock. The property is 5 minutes away from all amenities in Windsor and 45 minutes from HRM. You don’t want to miss out on this fantastic newly built home, book your viewing today!





























