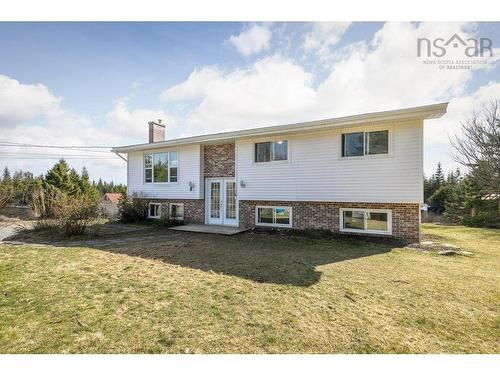Property Information:
Dreaming of ocean views and gardens to call your own? Nestled in a serene setting, the home is a dream for gardeners and nature enthusiasts. Situated just 4 minutes from the beach and 10 minutes from schools, groceries, and restaurants. Conveniently Located 40 minutes from downtown Halifax and 30 minutes from downtown Dartmouth. This property offers the perfect balance of seclusion and accessibility. You can spend your day standup paddling, canoeing, kayaking, or simply soaking in the serene outdoors. Featuring 3+2 bedrooms and 2 baths, the open-concept kitchen and dining area provide a bright, welcoming space for everyday living and entertaining. At under $500K, a gem like this doesn’t come along often.
































