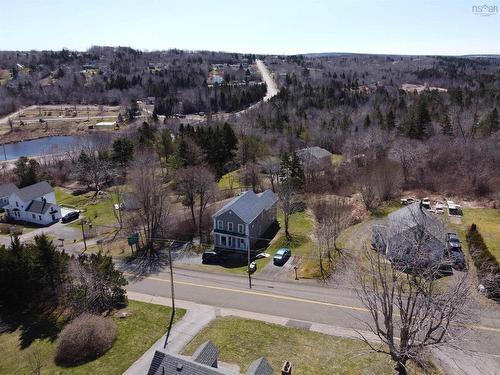Property Information:
Introducing a fantastic opportunity in a prime location! This over/under duplex boasts convenience and comfort, with both units equipped with 2 heat pumps for efficient climate control. This well maintained building features a brand new roof (August 2023) and spray foam insulation in the basement. Just minutes away from the beach and the esteemed Digby Pines Golf Resort, this property offers the best of both worlds—seaside relaxation and premier golfing experiences. Each unit comprises 2 bedrooms, 1 bathroom, and comes fully equipped with fridge, stove, washer, and dryer. Whether you're looking to expand your real estate portfolio, establish a cozy residence with rental income potential, or accommodate extended family with an in-law suite, this property presents endless possibilities. Don't miss out on the opportunity to make this versatile property yours and unlock its full potential!

























