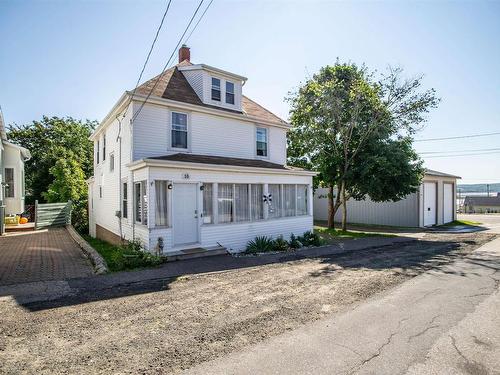Property Information:
Conveniently located just moments from downtown Digby this home is exceptionally located close to shopping, restaurants, shops, parks, and the marina. From here you will have access to the Famous Historic Pines Resort and Golf course when your family visit. Also only 5 minutes from the Ferry terminal from NB. Enjoy the new kitchen with all new stainless Steel appliances, soft close drawers and doors with lots of storage, and a handy main floor two piece washroom with build in shelving. The old world charm on the main floor is set up for family entertainment and convenience. Once on the second floor, the main bathroom is so convenient with all new 4 piece bathroom with an added washer & dryer, saving you endless trips up and down stairs. Three bedrooms on the second floor and one of them could be used as an office or bedroom, you choose. Moving up one more level you will enjoy the finished third level for added storage/living space creating the perfect space for your crafts, hoppy room or a great teen hideout. You will find the basement to be the perfect spot for storage or more, fully insulated & drywalled. Your family can relax in the west facing front porch and enjoy sunny warm days and views of downtown. A smaller yard reduces the amount of yard work but has plenty of room for parking and a garage/shed to complete this package. Beat the spring rush, Book a viewing today with your favourite REALTOR®, spring is coming fast and the market will soon be getting busy.


























