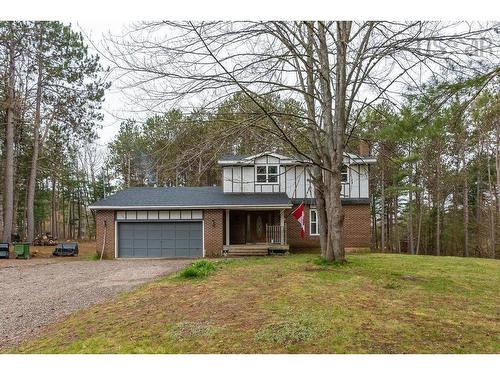Property Information:
This 4 bed 2.5 bath home is located on a large 1.6 acre lot in Coldbrook. Main level offers an eat-in kitchen, separate dining room, large & bright living room, cozy family room with wood burning stove & patio doors leading to park like back yard, as well as a 2 pc bath. The 2nd level has a good sized primary bedroom with 4 pc ensuite, 3 more good sized bedrooms and 4 pc main bath. Basement is high and dry, with a walkout and could be finished for more living space. There is an attached 22x22 garage. Property has wild blueberries, 2 year old honey crisp apple trees and a full raised bed of strawberries. Home has had numerous upgrades over the last few years, which include: oil tank & hot water tank ('16), roof shingles ('19), new countertop stove, kitchen sink & flooring ('21), all new windows, heat pump & woodstove ('23). Mins to HWY 101 access, 30 mins to Greenwood, 10 mins to New Minas, 1 hr to Halifax. Put this on your list of homes to view today!




















































