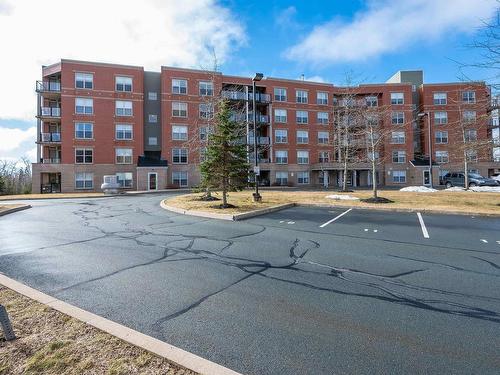Property Information:
Beautiful 2 Bedroom, 2 Bath corner unit Condo in the vibrant community of Colby. This complex is situated to be close to all amenities however is still in a quiet and private setting. Enter the unit into a large foyer and hallway down to the Primary Bedroom with 3PC ensuite, Laundry/Storage Room and second Bedroom. Opening up from the hallway is the open concept Living and Dining Rooms, perfect for entertaining and boasting large windows to capture the light on both sides of this corner unit. The kitchen is well appointed with beautiful stainless appliances and lots of storage. There is nothing not to love about this well maintained home which also offers 2 parking spots, one inside with storage room and one outside! The building itself features a Rooftop Terrace with breathtaking panoramic water views of Morris Lake, a gym and underground garage car wash station. Call now to arrange a private viewing on this lovely home.





































