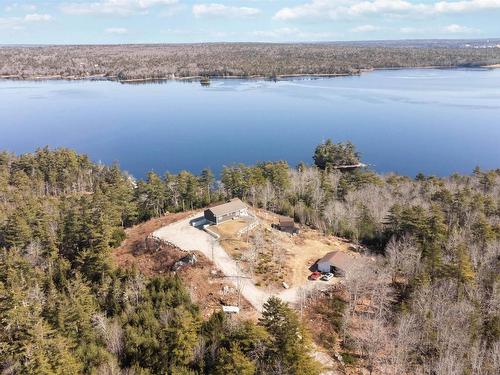Property Information:
Nestled on 30 acres with 115 feet of elevation, this charming 2-bedroom, 2-bathroom home offers the secluded harborside retreat you've been dreaming of. With 600 feet of shoreline and commanding elevation, the property boasts breathtaking panoramic views that simply cannot be overlooked. Inside, the open concept kitchen, dining and living area provide the perfect space to entertain family and friends, while the large bright windows offer views from every angle The primary bedroom, generously sized and accompanied by its own private ensuite, ensures a serene sanctuary. Additionally, a second bedroom and full bath down the hall provide ample accommodation for guests or family members. Downstairs, the partially finished basement offers a large rec room as well as a storage/utility area complete with a convenient walkout. Outside, a covered patio beckons for leisurely mornings with a cup of coffee, offering front-row seats to stunning sunrises. The property further impresses with three outbuildings, including a wired garage with a carport, a barn-style structure, and a storage shed. Along your majestic tree lined driveway there is a cleared pasture that could be great for any farming enthusiasts or other outdoor hobbies of your choice. A fenced area off of the patio provides a secure space for pets to roam. With direct access to the rails-to-trails system, outdoor enthusiasts can immerse themselves in the wonders of nature, exploring shoreline bliss and shaded forest paths at their leisure. If you've been waiting for a cozy harbourside home, this one is not to be missed!



















































