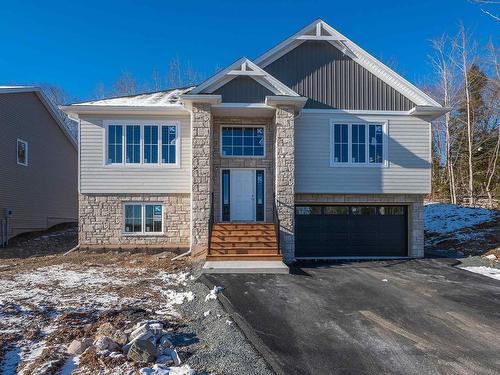
DA01 63 Darner Drive, Beaver Bank, NS, B4G 0E2
$629,900MLS® # 202405295

House For Sale In Beaver Bank, Nova Scotia
4
Bedrooms
3
Baths
Property Information:
Integrity Homes is proud to present The Kinsac in Carriagewood Estates. Designed to meet the needs of active families, this attractive 4 Bedroom, 3 Bath Split-Entry offers 2250sqft of quality living space. The bright, open concept main Living and Dining areas, along with a Kitchen complimented with hard surface countertops and possible options available for centre island or pantry cupboard that are sure to please. Three Bedrooms are located on the main level; the Primary Bedroom complete with dual walk-in closets and Ensuite featuring full size shower with built-in seating. Lower level offers a large Recreation Room, fourth Bedroom, additional full Bath, separate Laundry Room, plus Utility and Storage spaces. Quality features and fixtures, including hard surface countertops in Kitchen, Ensuite and main Bath, luxury plumbing package, quality laminate flooring on all levels, two ductless heat pumps for year-round indoor comfort, and built-in Garage. Carriagewood Estates in Beaver Bank provides a beautiful, serene, family friendly neighbourhood with urban style lots, surrounded by nature and just minutes away from valuable amenities and services. Only 30minutes from downtown Halifax, this community is the perfect, convenient escape from the hustle and bustle of work life in the city.
Property Features:
- Bedrooms: 4
- Bathrooms: 3
- Basement: Fully Developed
- Building Style: Split Entry
- Documents on File: See Instr. To Members
- Driveway/Parking: Paved
- Exterior Finish: Stone, Vinyl, Other
- Features: Ensuite Bath, HRV (Heat Rcvry Ventln)
- Floor Space (approx): 2258 Square Feet
- Flooring: Ceramic, Laminate
- Foundation: Concrete
- Fuel Type: Electric
- Heating/Cooling Type: Baseboard, Heat Pump -Ductless
- Land Features: Partial Landscaped
- Property Size: Under 0.5 Acres
- Rental Equipment: None
- Roof: Asphalt Shingle
- Sewage Disposal: Municipal
- Structures: Deck
- Title to Land: Freehold
- Utilities: Cable, Electricity, High Speed Internet, Telephone
- Water Source: Municipal
- Garage: Double, Built-In
Rooms:
- Foyer Main Level 8'6x5'1
- Living Main Level 15'2x10'8
- Dining Main Level 13'7x9'2
- Primary Bedroom Main Level 14'4x11
- Ensuite Bathroom Main Level 4 piece
- Bedroom Main Level 13x9'8
- Bedroom Main Level 10'11x9'8
- Bathroom Main Level 4 piece
- Recreation Room Lower Level 23'5x13'6
- Bedroom Lower Level 12x9'11
- Bathroom Lower Level 4 piece
- Laundry Lower Level 7'1x6'1
- Utility Lower Level 9'7x8
Courtesy of: Royal LePage Atlantic
Data provided by: Nova Scotia Association of REALTORS® 68 Highfield Park Drive, Suite 112, Dartmouth, Nova Scotia B3A 0E4
All information displayed is believed to be accurate but is not guaranteed and should be independently verified. No warranties or representations are made of any kind. Copyright© 2021 All Rights Reserved