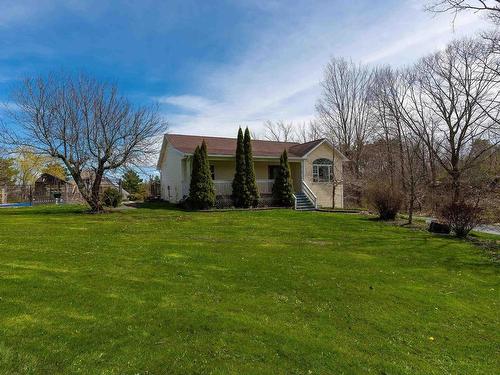Property Information:
Home perfect for owner with several rent revenue stream options. This property is located in an estate like setting, offering a three bedroom main floor home with a two bedroom lower unit suite. The detached garage has oversized bay doors and a 3 piece bathroom and lots of storage. Above the garage is a one bedroom suite. You can enjoy the fabulous in ground pool and greenhouse. The lot has to be seen! there is a stream and small pond, an abundance of pears apples, raspberries and blueberries, along with a garden equipment shed and huge parking area. This is an ideal property for a contractor who can work from home, an extended family, or simply a first class investment Upper unit and garage suite presently rented however will be vacating in next few months. Lower unit on month to month tenancy. Appliances and pool equipment are included. Hot tub is negotiable Offers to be left open for 24 hours please.










































