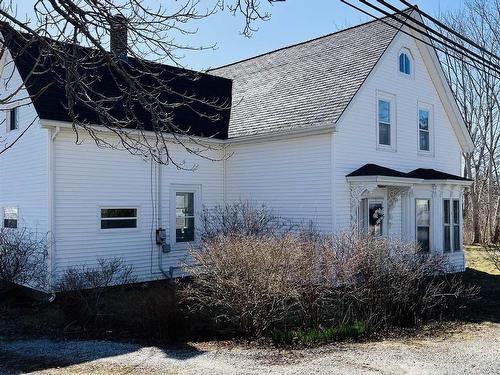Property Information:
Currently, a large family home (with 4 bedrooms and 2 bath) this property could easily be converted back into two apartments. There are two separate power metres allowing for independence of both units, if desired. This charming and well-maintained home is located in picturesque Barrington Passage with stunning views of Hospital Cove. Situated just minutes from all the amenities, Barrington has to offer. The primary bathroom and laundry are conveniently located on the main floor along with a formal dining room, living room, bathroom and galley style kitchen. Upstairs, you will find a second kitchen, bathroom plus three large bedrooms. This home with it income potential, large square footage and 22 x 22 garage have lots space for a large family or investor. Book a showing today, and be sure to come enjoy the spectacular views off the back deck.


































