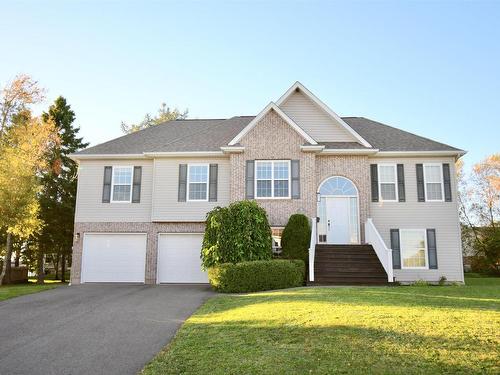Property Information:
WOW! If you are considering building a new home in the Amherst area, you may want to consider this turn-key option. Save yourself the time and stress with this incredible showstopper! Stepping inside, it’s like you've entered a magazine. The finishes are amazing! This home has been extensively renovated over the past couple of years and transformed into this stunning executive home! The main level provides a great open concept with living, dining and custom kitchen tied together nicely and a bright den or office on the front of the home. Over the garage you will find two gorgeous guest bedrooms and updated full bath. On the opposite end, the primary suite with spa-like ensuite and walk-in closet! Lower level provides a bonus bed or office just off of the garage, ideal for an in-home business and the remainder of this level offers of a spacious one bedroom self-contained suite with separate entrance and laundry hook-ups. Amazing potential to be used as an income suite or to accommodate a multi-generational family! This home is in an incredible location and the work is done- A MUST SEE!


















































