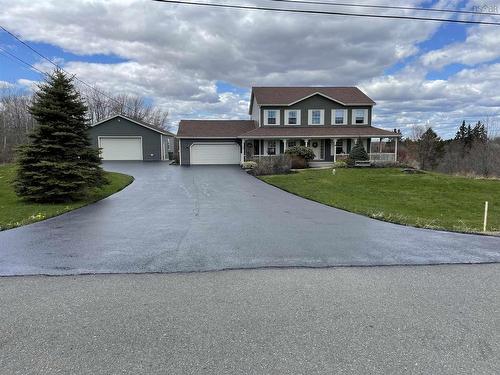Property Information:
Nestled on a sprawling 2-acre lot, this exquisite 4-bedroom executive residence boasts abundant exterior space perfectly complementing its inviting interior. Outside, a vast driveway provides ample parking for vehicles and recreational gear, while a charming covered front patio greets guests. Around back, a spacious patio extends from the double garage to the patio door, creating an ideal setting for entertaining. Additionally, a sizable 32x36 ICF detached garage, fully wired and equipped with a ductless heat pump, offers versatile functionality. Step inside to discover a sunlit interior accentuating the warmth of hardwood floors and generous living spaces. The main floor features a versatile front den/office, a formal living room leading to the dining area, and a large kitchen adorned with tiled counters and modern white cabinetry. A cozy nook accommodates casual dining, while a second living room, complete with a propane fireplace, offers a relaxed ambiance. Conveniently, a back door leads to the patio, perfect for summer barbecues. Completing the main level are a half bath and a separate laundry room with access to the attached two-car garage. Upstairs, two equally spacious bedrooms with ample closets share a full bathroom, while the expansive primary suite boasts a walk-in closet and ensuite bathroom. Downstairs, the basement features a fourth bedroom currently utilized as a home gym, a sizable rec room, and a large storage room roughed in for a future washroom. Situated in one of the area's most coveted neighborhoods, this residence presents an unparalleled opportunity. Don't miss out – schedule your viewing today!




















































