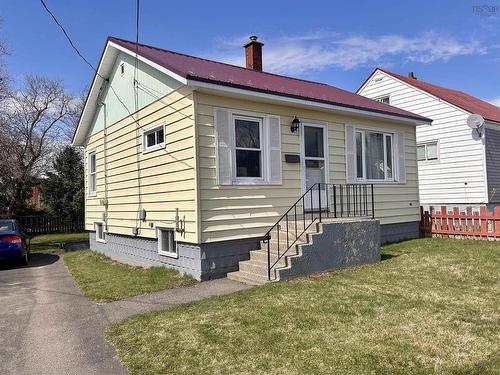Property Information:
CENTRALLY LOCATED in the heart of Amherst, this charming home sits in a family-oriented neighborhood with easy access to nearby shopping and dining options! Loved and maintained by the same family for decades, this home has undergone numerous updates. One of the most notable improvements is the raising of the basement height, creating a more functional lower level that sets it apart from similar homes in the area. Entering through the front door, you're greeted by a traditional layout that offers a bright living room, two spacious bedrooms, an updated full bath, and a modernized eat-in kitchen. Moving to the back porch, you'll find stairs leading to the basement which includes a sizable utility/mechanical room with laundry facilities and additional storage, as well as a generously sized finished area ideal for a family/rec room, or even a third bedroom if needed. Outside, enjoy a beautiful backyard with partial fencing, along with a convenient storage shed. Click the multimedia link for a closer look and call/text or email today for more details or to schedule a viewing!










































