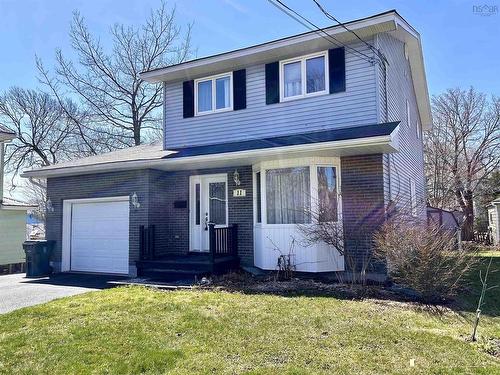Property Information:
BEAUTIFUL HOME IN A GREAT NEIGHBORHOOD! This lovely home is centrally located in a family-oriented neighborhood of Amherst with a lovely greenspace a stone's throw away and within walking distance to all levels of school and downtown Amherst! This home is very well-built and has a great layout! Through the front door you are greeted by a nice foyer with the living room and dining room just off to the right. The remainder of this level offers a bright kitchen with loads of storage which is opened up nicely to the breakfast nook and family room featuring a ductless heat-pump, cozy wood stove and garden doors to the back deck! You will also find a half bath and access to the attached garage on this level! The second level provides a large primary suite with a new heat-pump and updated en-suite bath, spacious guest bedroom and full guest bath! Lower level provides additional living space with a laundry room and half bath, over-sized rec room and a second guest bedroom (window is not egress). Incredible storage throughout the home! Check out the multi-media link for 3D tour. Call today!













































