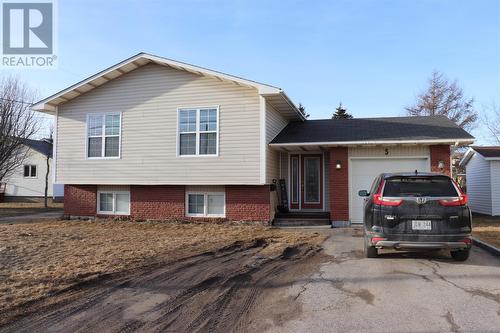Property Information:
This 5 bedroom, 1.5 side split with attached garage is centrally located and has had several upgrades in the last several years. The spacious foyer with access to the garage, back deck and stairs to both the up and lower levels is at ground level. Up a few steps to the main floor you have a large living room, dining room with parquet hardwood floors, kitchen with large island, 3 bedrooms and a full bath. The basement is fully finished with 2 bedrooms, laundry room, 1/2 bath and a rec room with a wood stove. The shingles, windows, siding and front door were done in 2011. The garage door was replaced 2020. The fridge, stove, microwave and dishwasher are included. Part of the backyard is fenced and features a gate, back deck and a storage shed. (id:27)
Building Features:
-
Style:
Detached
-
Building Type:
House
-
Construction Style - Attachment:
Side by side
-
Construction Style - Split Level:
Sidesplit
-
Exterior Finish:
Vinyl siding
-
Fireplace Fuel:
Wood
-
Fireplace Type:
Woodstove
-
Floor Space:
2592 Square Feet
-
Flooring Type:
Hardwood, Laminate, Other
-
Foundation Type:
Concrete
-
Heating Type:
Baseboard heaters
-
Heating Fuel:
Electric, Wood
-
Appliances:
Dishwasher, Refrigerator, Microwave































