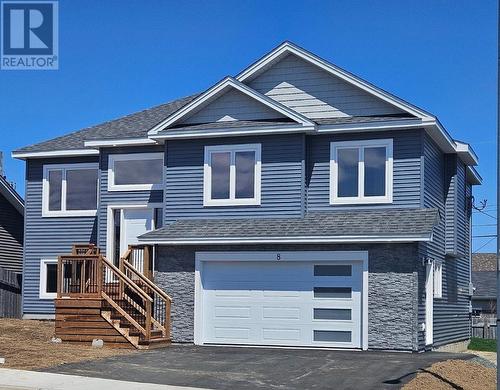Property Information:
NEW HOME CONSTRUCTION IN SOUGHT AFTER BROOKFIELD PLAINS! This incredibly popular subdivision, sitting between St. John’s West and Mount Pearl is nearing completion. Here is your opportunity to have a brand-new home in this exceptional neighbourhood! Constructed by multi-award-winning builder, EASTWOOD HOMES. This modern 1500 plus square foot split level with two-car garage floor plan has been extremely popular with home buyers. The plan has an open concept main floor, an amazing kitchen with a large island, pantry, living room, dining area and 4-piece main bath. The primary bedroom has a large walk-in closet and 3-piece ensuite with custom tiled shower. If you still need more space the OPTIONAL LOWER LEVEL can be developed with a rec room, full bath and a fourth bedroom (additional cost based on specific requirements of buyer). Beautiful hardwood stairs are included with this home. As well, a portion of the lower level and laundry room will be completed and included in the price. Paved driveway, pressure treated deck with stairs leading to the rear yard and fully landscaped. This home has a “bumper to bumper” ONE YEAR WARRANTY from the builder and a 10-year Atlantic Home Warranty. HST included in list price and to be rebated to vendor on closing. (id:27)
Building Features:
-
Style:
Detached
-
Building Type:
House
-
Construction Style - Attachment:
Detached
-
Construction Style - Split Level:
Split level
-
Exterior Finish:
Vinyl siding
-
Floor Space:
2231 Square Feet
-
Flooring Type:
Flooring Type
-
Foundation Type:
Poured Concrete
-
Heating Fuel:
Electric


























