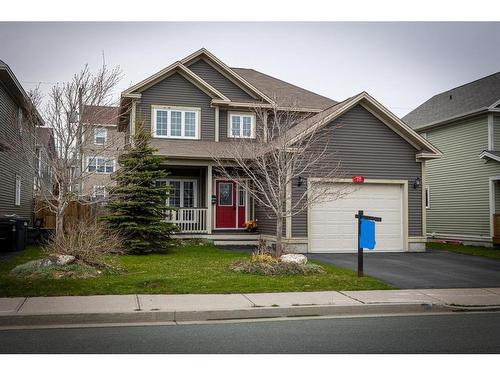Property Information:
Excellent 3+1 bedroom, 3 and half bath home in Clovelly that was built in 2011. The main floor features a spacious foyer, open concept kitchen and family room, separate dining room (or playroom), as well as a half bath, pantry, laundry room and access to the large 1 car garage. Upstairs there are 3 nicely sized bedrooms, with the large master having a walk-in closet and wonderful ensuite bathroom, and another full bathroom. The basement was fully developed since 2020 with another bedroom, a family room, a rec room that is roughed in for a wet-bar or kitchenette, and there is a full bathroom that is connected to both the rec room and the 4th bedroom. The backyard is fully fenced. This is an ideal family home in a great neighborhood.






























