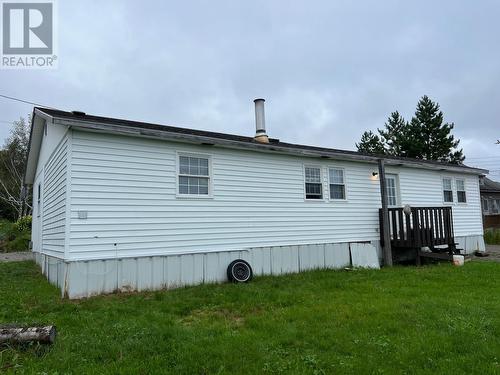Property Information:
THIS HOME IS CENTRALLY LOCATED IN THE TOWN OF POINT LEAMINGTON! Large lot ( .71 of an acre), has partial view of the local harbor & only minutes away from the towns public boat launch. Also located within walking distance to Superior Glove factory. Portion of lot at rear has been recently cleared & backfilled; storage shed 14'x24'. Exterior of home completed with vinyl siding; new asphalt shingles added to both house & shed in recent months. Interior consists of foyer area with closet; living room; spacious eat-in kitchen ( fridge & stove included); primary bedroom with large closet & a 2 piece ensuite; laundry room ( was a 3rd bedroom & can be easily converted back for that use); full bathroom & 2nd bedroom. Home heated by electric baseboard plus a wood burning stove; new pex water lines added in 2023. This home would make a great investment property! Don't miss this opportunity!! (id:27)
Building Features:
-
Style:
Detached
-
Building Type:
House
-
Architectural Style:
Bungalow
-
Construction Style - Attachment:
Detached
-
Exterior Finish:
Vinyl siding
-
Fireplace Fuel:
Wood
-
Fireplace Type:
Woodstove
-
Floor Space:
988 Square Feet
-
Flooring Type:
Laminate, Other
-
Heating Type:
Baseboard heaters
-
Heating Fuel:
Electric, Wood
-
Appliances:
Refrigerator, See remarks, Stove
























