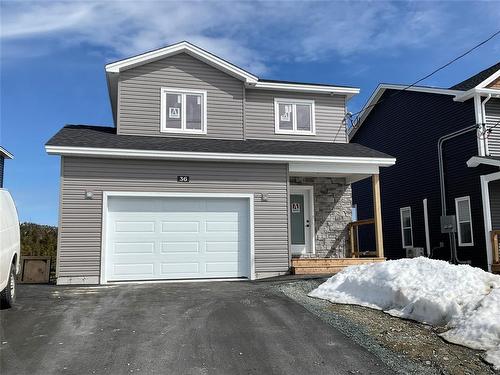
36 Quantum Drive, Paradise, NL, A1L 0V6
$489,900MLS® # 1267754

House For Sale In Paradise, Newfoundland and Labrador
3
Bedrooms
3
Baths
-
Yes
Garage
Property Information:
This gorgeous family home in the Adam's Pond area of Paradise has been built by Blueprint Homes and is ready for new owners! This is the 'Terra Nova' with loads of space and curb appeal. The main floor has a large open kitchen with sit up island, range hood with subway tile around it, a walk-in pantry with ample shelving, large bright living and dining areas with potlights and access to the in-house garage, a tiled front porch with a coat closet along with a 2 piece washroom are all on the main. Up the cozy carpeted stairs is the 2nd floor where there are 3 bedrooms, the master with an en-suite and a large closet behind a half wall, a laundry room with shelving and a linen closet, 2 bedrooms with closets and a full guest washroom with a 2nd linen closet. There is a 10x12 patio on the back, paved driveway and landscaping allowance included. R-50 insulation, a single head mini split, beautiful finishes and trim-work complete this home . Close to walking trails, a playground, Adam's Pond, schools and the Paradise shopping area. This is a wonderul place to call HOME!
Property Features:
- Bedrooms: 3
- Bathrooms: 2+1
- Annual Tax Amount: $0
- Access: View, Year Round Road Access, Lake View
- Built in: 2023
- Driveway: Double, Paved
- Exterior: Shingles, Vinyl
- Features: Air Exchanger
- Floor Space (approx): 2426 Square Feet
- Foundation: Concrete, Undeveloped
- Garage Type: Attached, Heated, Insulated
- Heating Cooling: Baseboard, Electric, Mini Split
- Land Features: Central Location, Landscaped, Patio(s) and Deck(s), Recreation Nearby, Shopping Nearby, Stream/Pond, Subdivision
- Property Size: Under 0.5 Acres
- Road: Public
- Roof: Shingle - Asphalt
- Services: Electricity
- Style Of Dwelling: Detached, 2 Storey
- Title: Freehold
- Year Built Description: Under Construction
- Zoning: res
- Water: Municipal
- Sewer: Municipal
Rooms:
- Kitchen Ground Level 11x11
- Dining Ground Level 11x8
- Living Ground Level 12x18.11
- Pantry Ground Level 5.10x4.3
- Bathroom Ground Level 4x5.10
- Other Ground Level 18x19 Note: Garage
- Primary Bedroom 2nd Level 17.1x12
- Ensuite Bathroom 2nd Level 17.1x12
- Bedroom 2nd Level 11.4x12.2
- Bedroom 2nd Level 11.4x12.7
- Laundry 2nd Level 8.9x6.1
- Bathroom 2nd Level 7.5x5.10
Courtesy of: Royal LePage Atlantic Homestead
Data provided by: Newfoundland and Labrador Association of REALTORS® 28 Logy Bay Road, St. John’s, Newfoundland A1A 1J4
All information displayed is believed to be accurate but is not guaranteed and should be independently verified. No warranties or representations are made of any kind. Copyright© 2021 All Rights Reserved
Additional Photos
















