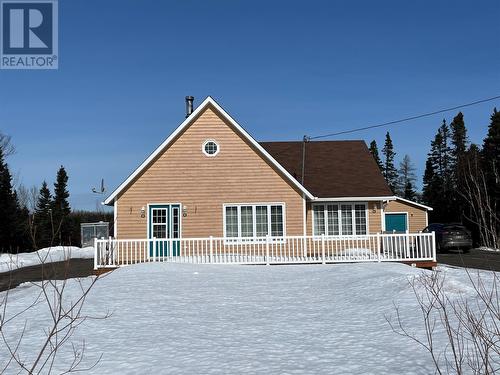Property Information:
Welcome to 16 Rainbow Drive, Indian Arm West! Either year round living or that weekend getaway your search stops here!! This is simple, peaceful living at its finest featuring a very well maintained 1.5 storey which includes an open concept kitchen dining room area, great for family and friend gatherings, spacious living room, 2 beds, 1 bath and laundry/mudroom all on the main floor. Second floor boasts the primary bedroom with a balcony, great to enjoy the beautiful view overlooking the pond. Kitchen was renovated approximately 5 years ago with beautiful new white cabinets; living room, laundry/mudroom also built on only approximately 7 years ago and 5' crawl space was done with ice block foundation and concrete floor at the same time. There is also a 24' x 16' Man or Woman Cave, which is heated by electric heat and an oil stove, features a fridge and oven for all your entertaining needs and a 20' x 15' storage shed.This place is the outdoors enthusiast's dream from living right on the pond, which offers some great trouting & salmon fishing, only feet from the NL Trailways, you can leave right from your driveway and go anywhere in NL on Side by Side, quad or snowmobile. Also just feet from the TCH and is only approximately 10 minutes from Lewisporte, 25 minutes from Gander and 35 minutes from Grand Falls-Windsor for all your shopping needs and the Notre Dame Park is just minutes away. Not only is this one of the most beautiful homes on the pond, the house is going fully furnished, the shed will remained stocked, also included is a 2009 GMC Sierra with Western Blade for your snow plowing needs, 15' enclosed trailer, 2003 Polaris Trail Touring Ski doo, and 10' double open ski-doo trailer. This maybe the easiest move you ever made!!! (id:7525)
Building Features:
-
Style:
Detached
-
Building Type:
House
-
Construction Style - Attachment:
Detached
-
Exterior Finish:
Wood
-
Fixture:
Drapes/Window coverings
-
Floor Space:
1306 Square Feet
-
Flooring Type:
Hardwood, Other
-
Heating Type:
Baseboard heaters
-
Heating Fuel:
Electric, Oil




















































