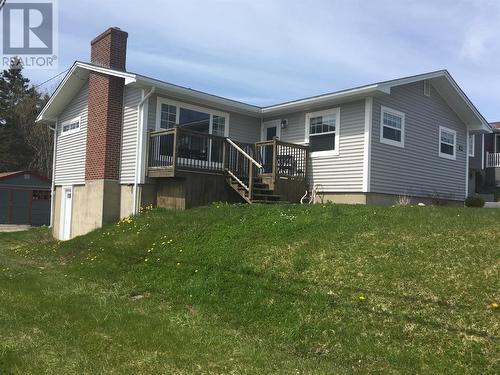Property Information:
Location is one of the many reasons to consider when purchasing a home for you and your family and this home certainly has that and much more. Minutes walk to major shopping in Murphy's Square, Elementary school and day care. This well cared for home features 3 bedrooms and 4 pc bath on the main level, hardwood floors ,open concept living area with large kitchen space, sit down counter top extension offering extra room for food preparation and seating, Birch kitchen cabinetry complimented with stainless steel appliances. Formal dining area has plenty of seating space and abundance of light and walkout to side patio. Large living area with wood fireplace WETT inspected 2021. Downstairs shows large family room, mud room, utility area, laundry/storage and 3 pc bath. Large landscaped level lot, rear yard 12x18 storage shed, side patio with privacy fencing. This home is a must see. (id:27)
Building Features:
-
Style:
Detached
-
Building Type:
House
-
Construction Style - Attachment:
Detached
-
Exterior Finish:
Vinyl siding
-
Fireplace:
Yes
-
Fixture:
Drapes/Window coverings
-
Flooring Type:
Ceramic Tile, Hardwood, Laminate
-
Foundation Type:
Concrete
-
Heating Type:
Baseboard heaters, Hot water radiator heat, Radiant heat
-
Heating Fuel:
Oil, Wood
-
Appliances:
Dishwasher, Refrigerator, Microwave, Stove





























