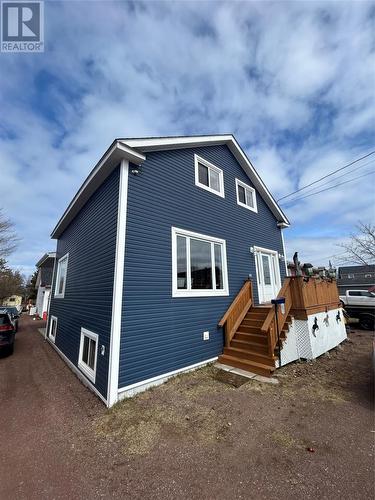Property Information:
Completely renovated from top to bottom is this two story 2 + 2 bedroom home located in the Town of Botwood. From the moment you enter you will see the pride of ownership. Main floor consists of large front foyer with walk-in closet. Beautiful kitchen with large island, plenty of Oak cabinets finished with copper back splash and stainless steel appliances. Perfect area to entertain with an open dining area and large living room. Full bath with separate laundry room. Home finished with hardwood flooring throughout most areas of the home. You will find two large bedrooms on the upper level with full bath. Basement has been partially developed with two 12'X13' rooms for additional bedroom space. Home is currently heated with wood furnace with oil capability if desired. All upgrades and renovations done within the last six years includes vinyl siding, shingles, pex plumbing, 200 amp electrical service. Detached 24' x 24' garage, insulated, wired and heated. All appliances included in the sale! (id:27)
Building Features:
-
Style:
Detached
-
Building Type:
House
-
Architectural Style:
2 Level
-
Construction Style - Attachment:
Detached
-
Exterior Finish:
Vinyl siding
-
Fixture:
Drapes/Window coverings
-
Floor Space:
2088 Square Feet
-
Flooring Type:
Hardwood, Other
-
Foundation Type:
Poured Concrete
-
Heating Fuel:
Oil, Wood
-
Appliances:
Dishwasher, Refrigerator, Microwave, Stove, Washer, Dryer





























