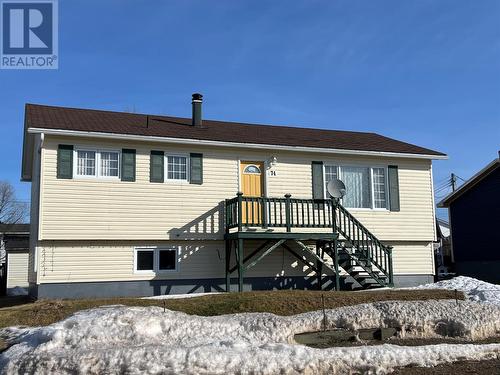Property Information:
FIRST TIME ON THE MARKET! This cozy home is located of a fully landscaped lot, some mature trees, asphalt drive, detached storage shed 7'6"x21'. Easy access to the nearby Trans Canada Trailway for ATV & Snowmobile enthusiasts. Exterior of home completed with vinyl windows & siding, extra Styrofoam insulation below siding, aluminum eavestrough. Interior main floor consists of rear foyer; eat-in kitchen, spacious living room, front foyer, full bath with 3 piece tub unit, 3 bedrooms. Basement features an outside entrance, laundry room, cozy family room, 4th bedroom with a walk-in closet, storage room, remainder unfinished storage/furnace area. Home heated by a forced air oil furnace, oil tank certified until November 2042. Don't miss the opportunity to make this your new family home at an affordable price! (id:27)
Building Features:
-
Style:
Detached
-
Building Type:
House
-
Architectural Style:
Bungalow
-
Construction Style - Attachment:
Detached
-
Exterior Finish:
Vinyl siding
-
Floor Space:
2092 Square Feet
-
Flooring Type:
Carpeted, Laminate, Other
-
Foundation Type:
Block, Poured Concrete
-
Heating Type:
Forced air
-
Heating Fuel:
Oil
-
Appliances:
See remarks


























