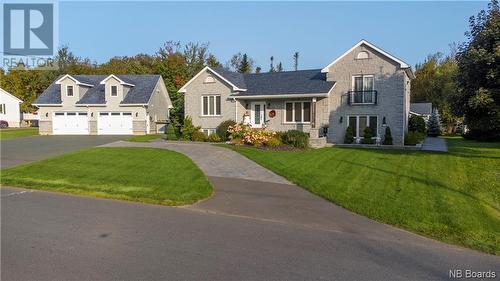Property Information:
Impressive, family-friendly and spacious are the first words to describe this house! Property with 6 bedrooms and 3 bathrooms which can all be used in different ways depending on your needs! Open concept living room and kitchen, ideal for entertaining your guests. On this floor there is also a first bathroom as well as two bedrooms (one which can be used as a pantry). Passing through the living room and going down a few steps, you will find a 2nd living room, very warm with its propane fireplace. Above this room is the spacious master bedroom with walk-in closet but can also be used as an office, gym, etc. In the basement, two other bedrooms (one currently used as a walk-in closet), a 2nd bathroom and a 3rd living room. A bright solarium crowns the interior space. Outside, swimming pool with PVC patio, covered spa, shed for additional storage and what about the detached insulated double garage with a bathroom (near the swimming pool) and a bedroom on the 2nd floor which can be used as a bedroom friends, games room, etc. The stone facades, the exterior design with plain paving stone sidewalks and flowers make this residence a delightful property. A visit will confirm that this house has always been well maintained over the years. (id:27)
Building Features:
-
Style:
Detached
-
Building Type:
House
-
Air Conditioning:
Yes
-
Architectural Style:
Bungalow
-
Exterior Finish:
Stone, Vinyl
-
Foundation Type:
Concrete
-
Roof Material:
Asphalt shingle
-
Roof Style:
Unknown
-
Total Finished Area:
2614 sqft
-
Heating Type:
Baseboard heaters, Heat Pump
-
Heating Fuel:
Propane
-
Cooling Type:
Heat Pump


















































